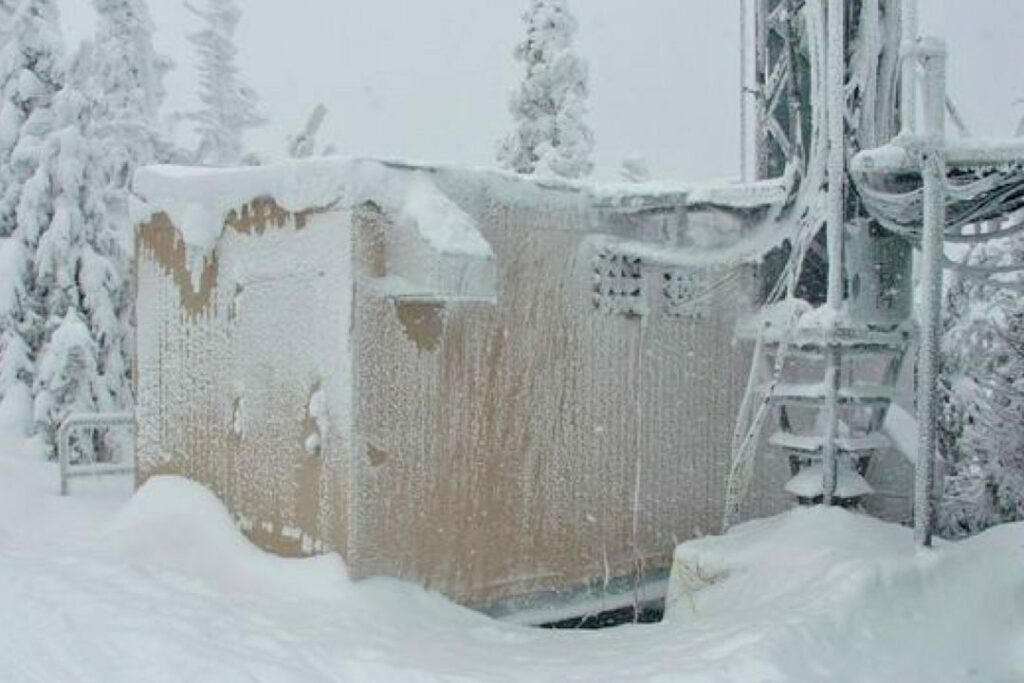When additional cold storage is needed, and modifying your current walk-ins is not an option, an outdoor walk-in could be an ideal solution. At KPS Global®, we provide custom outdoor walk-in coolers and freezers that are engineered to meet project specific needs. While the overall design may look similar to indoor units, outdoor walk-ins require critical adjustments to meet weather and structural demands.
Why Choose an Outdoor Walk-In?
In many cases, businesses do not have indoor space to accommodate additional cold storage or can’t disrupt operations to modify an existing unit’s footprint or height. That’s where outdoor walk-ins could be a viable option. Outdoor walk-ins are placed outside your building and can integrate with your existing infrastructure. Most importantly, they’re engineered to withstand harsh climate conditions.

Engineered for Local Conditions
Where indoor walk-in units are built to handle structural stress, exterior walk-ins must also be designed to handle weather conditions. That’s why our in-house engineering team develops and reviews every project to ensure your unit complies with local requirements for seismic, snow load and wind load needs.
Our engineering process not only meets safety standards, it helps prevent costly delays during permitting and inspection.

Metal Finishes for Outdoor Walk-Ins
Outdoor walk-in units can have a mesa profile metal finish which offers two major benefits:
- Extra strength against pressure and impacts.
- Improved aesthetics, especially in high-visibility locations.
The mesa profile’s added strength and design elements help extend the unit’s visual appeal and lifespan. While you can select various finishes, sand tan, white or natural metal remain the most popular and recommended choices. A mesa profile can be applied to any metal finishes at thicknesses of 22, 24 and 26 gauge.
Roofing Options for Outdoor Walk-Ins
Indoor walk-in units typically use panels for tops. Outdoor walk-ins from KPS Global have two roofing options: membrane and standing seam roofs. There’s no right or wrong choice to which roof is best as each project needs are unique. Membrane roofing systems prevent water accumulation and exposure consisting of:
- Sloped structural panels that direct water off the roof.
- A durable membrane cover that seals out moisture.
This roofing system protects your investment by preventing puddling and leaks. The membrane attaches securely to the adjacent building and at termination bars that run down the unit’s sides. This setup provides a tight seal over all seams, reinforcing weather resistance. Order of installation is crucial, as a membrane roof loses its ability to keep water out of the outdoor walk-in if it is penetrated.
Standing seam roofs are made of thick metal panels that overlap to create a seam. These are a popular choice due to their durability and longevity. Standing seam metal roofs are best for climates that require high snow loads as they can withstand heavy weight and provide a weather tight seal and long-lasting protection.
All refrigeration work must be completed within the box prior to installation of the roof. Condensers must be placed on a surface other than the roof and refrigeration lines need to enter and exit the walk-in through the wall panels below the termination bars for the membrane roof.
This also is true for electrical penetrations; they need to be made below the termination bar line.
Other Considerations When Expanding Cold Storage
If the outdoor walk-in connects directly to an existing building, the door placement must be considered. In this case, the masonry opening in the wall is required to be one foot wider on each side than the door opening of the outdoor unit. This necessary space accommodates the door’s swing and all related door components, including switches, thermometers, door closers and vents.
Outdoor Walk-Ins Built on Expertise
At KPS Global, we’ve been building walk-ins for more than 75 years. That’s a legacy of innovation, precision and customer-first thinking. Whether you’re expanding outdoors or looking to modify an existing setup, our team works with you to create a solution that meets both operational and regulatory needs.
Want to get started? Contact our team today and let’s design an outdoor walk-in that meets your project goals.


